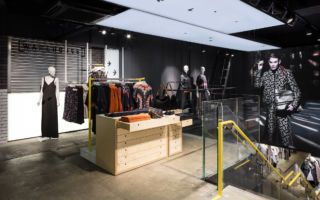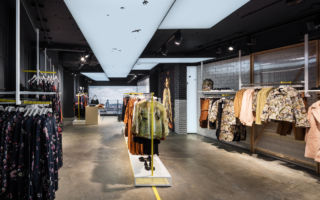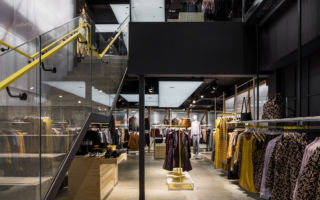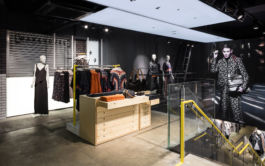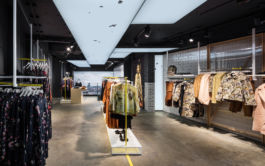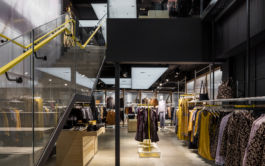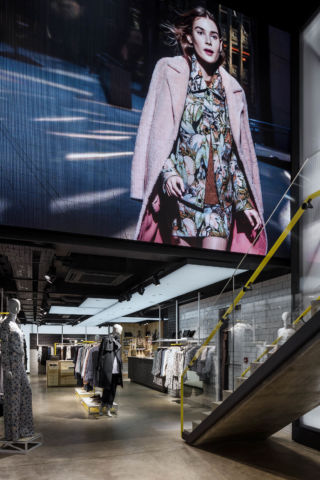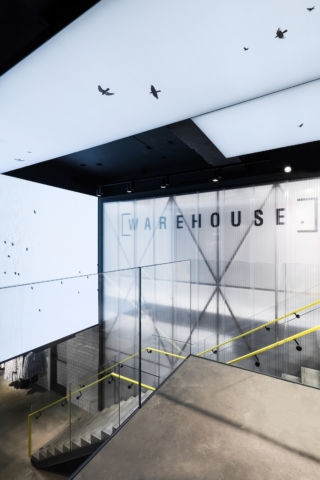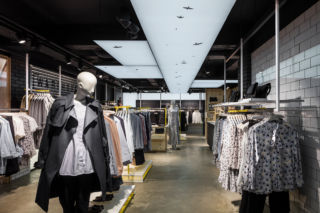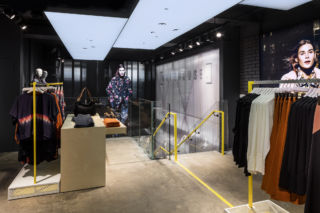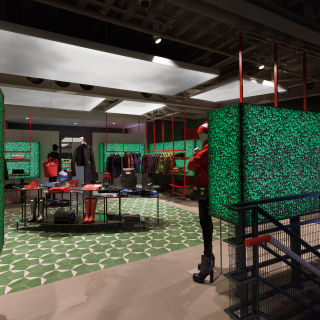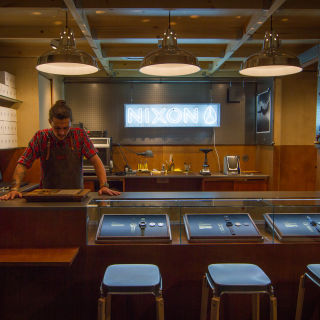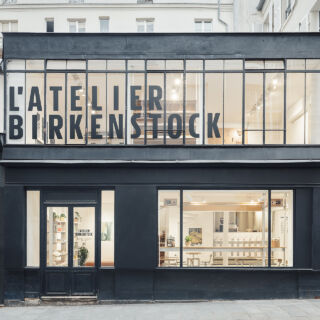Warehouse, London
Design Credit:
Checkland Kindleysides
checklandkindleysides.com
High street retailer Warehouse has reopened its Argyll Street doors following a revamp of that aims to fulfill the brand’s new mission: “Warehouse curates the city”.
Designed in tandem with Alasdhair Willis, husband of Stella McCartney and creative director of Hunter, the overhauled space has an urban edge that brings the street inside. Notes such as exposed brick, safety-yellow railings and gritty plywood flooring recall footpaths, construction zones and Tube stations.
Bringing the city in-store, Checkland Kindleysides have made fashion retailer Warehouse the subject of an urban renewal project.
Overhead digital panels featuring flocking birds and bright road markings along the floors create a wayfinding effect, leading customers through the main collections and down to the changing rooms. Roller doors and galvanised steel wall panelling add a note of the industrial, with the interplay of greys and blacks recreating the shadowy effect of an undulating city skyline. A cast cement staircase adds to this sense, with each step evoking the soaring tiers of distant skyscrapers.
Screens positioned throughout the store both contribute to the space’s interstitial character while doubling as a means for communicating the brand’s seasonal campaigns; lightboxes set behind gritty industrial materials create a stage for new releases and collection highlights.
Dramatic and moody, the redesign is an appealing nod to the city – and a way of exploring it without the need for an umbrella.

