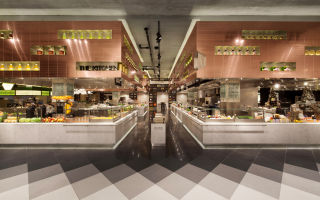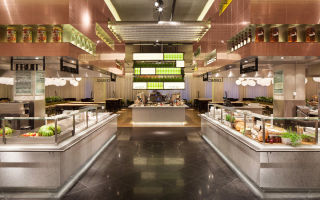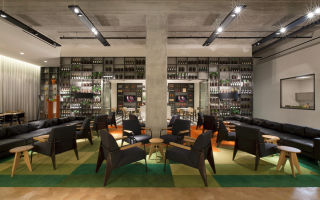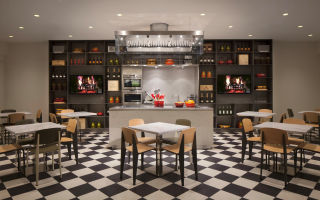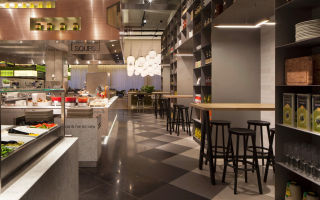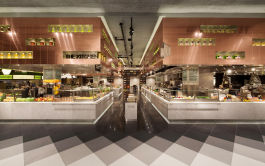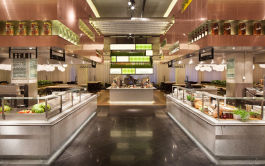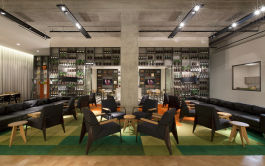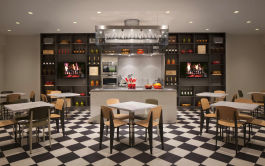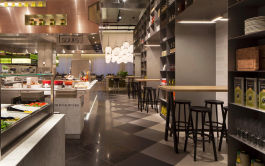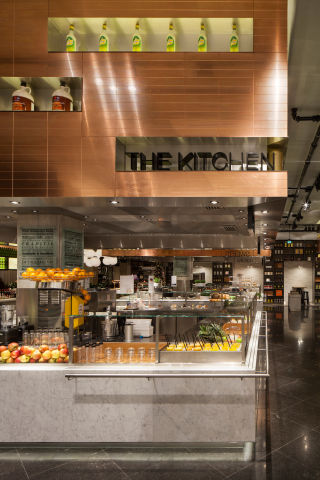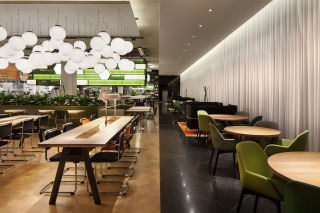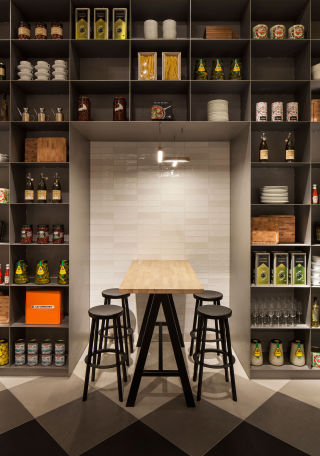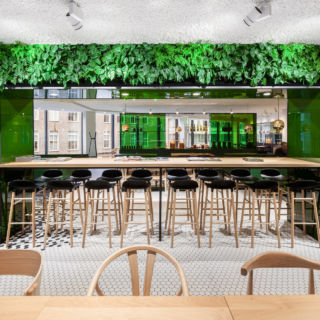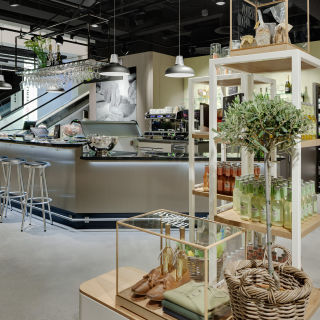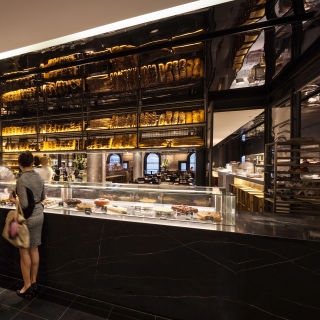The Kitchen at Bijenkorf, Eindhoven
Design Credit:
Concrete, Amsterdam
concreteamsterdam.nl
Back in 2009, on a research trip to Amsterdam, we stumbled across the world’s best department store foodcourt.
After a long day pounding the streets we were tired, and as we popped our heads into the Bijenkorf flagship on Amsterdam’s Dam Square, it looked like nothing much had changed since our last visit.
Nevertheless, always diligent when it comes to our retail research, we girded ourselves to check out the store properly, starting at the top.
Thanks goodness we did!
Up on the top floor, we entered into a new world. A sleek, sexy, dark and seductive top floor restaurant with gleaming mirrored walls, stylish furniture, black brushed steel shelving and chunky food counters piled with fresh food and chefs in smart white uniforms.
This was the very first Kitchen from De Bijenkorf and it was simply stunning: A ground breaking example of the Push for Posh from a struggling department store chain.
Fast forward to 2015 and De Bijenkorf has opened a second Kitchen, this time in Eindhoven, and we think it looks even better!
The design is by Concrete; the super cool Dutch design agency behind the first Kitchen, as well as a host of other ground breaking design concepts across the Netherlands and Worldwide.
The Eindhoven Kitchen takes Concrete’s signature elements; the open steel shelving and varied seating, and transforms the original black Kitchen concept into a gleaming palace of copper, marble and glass.
This new opening cements a new strategy for De Bijenkorf.
Now owned by Selfridges, De Bijenkorf has had a tough five years.
It has closed under-performing stores (selling a number to Primark!) and is investing heavily to move its remaining stores upmarket in order to create world class destinations.
The strategy appears to be working.
The Eindhoven Kitchen keeps the same style of open kitchen islands, with all the fresh food preparation and theatre, but has created a new design language based around the unique themes of the store architecture from iconic Italian architect Gio Ponti.
The four island areas are all decorated with hoods, each with their own design theme.
The three open kitchen islands are clad in more than 140 sqm of beautiful copper tiles, with niche shelving for product cameos – these are used to define the cuisine of each area; a lovely, tactile and intuitive piece of signage.
The fourth island doubles as a bar and cash register and is topped with an amazing glass installation of more than 2,500 green wine bottles, stacked on steel shelves to match the pattern of the store’s exterior facade. The hexagonal backlit panels refer to the iconic Bijenkorf ‘beehive’.
Seating is stylish and varied, creating zones of community and intimacy.
The main Brasserie area is topped with a dense cluster 64 light globes which are independently dimmable. This is a design tribute to Eindhoven ‘city of light’.
In a world where customers can get every brand that a department store sells, either online, or in glamorous own brand flagships, department stores have to work harder than ever to survive.
Those that invest in the store experience, with passion, expertise and style, are building destinations for the 21st century that we will all aspire to enjoy.
This is the real future of retail!
