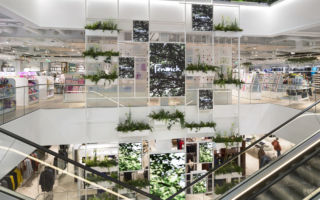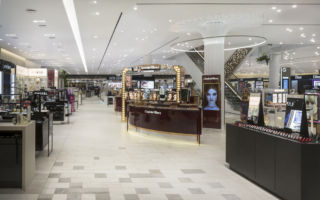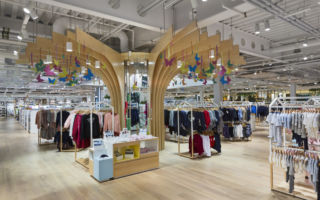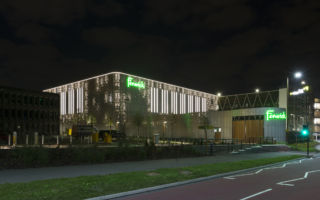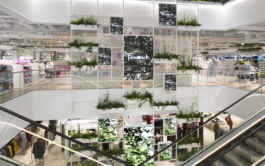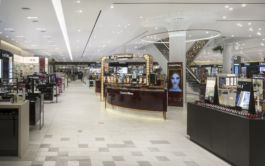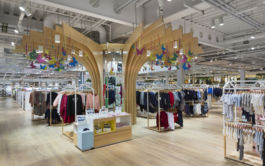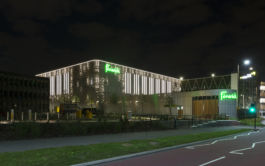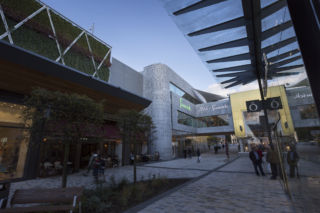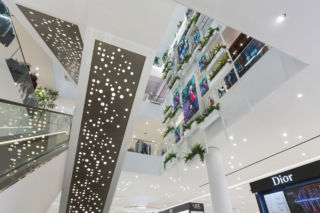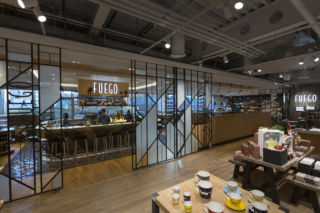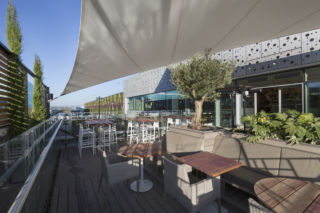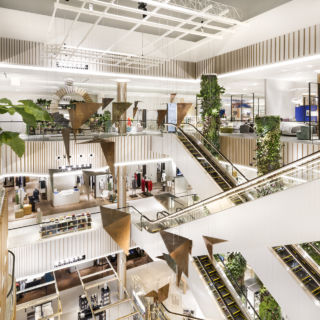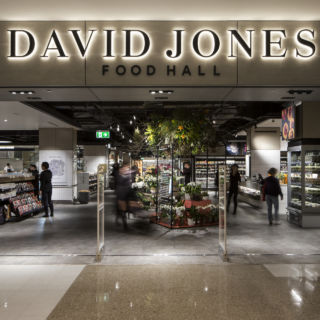Fenwick Department Store, Bracknell
Design Credit:
HMKM
hmkm.com
RFK Architects
rfkarchitects.co.uk
Fenwick has launched its first department store in 14 years as part of a major local rejuvenation project. Designed by RFK Architects and London’s HMKM, the 80,000 sf space has claimed a corner of The Lexicon, a landmark retail development in the heart of Bracknell.
The new store takes its cues from Bracknell’s forested surrounds, combining streamlined graphics with refined tactile finishes to evoke a natural, yet forward-looking vibe. A sleek, hole-punched aluminium exterior offers a contemporary twist on dappled woodland light; this is taken up within via perforated escalator panelling and flooring.
HMKM and RFK Architects have created a refined, woods-inspired experience that takes its cues from Fenwick’s Royal Forest setting.
Arboreal-inspired, greenery-filled columns link the floors, and transitions between different departments are marked by shifts in material and shape.
The circular luminosity of beauty and fragrance shifts to a sharper rectangularity in menswear and to natural light and delicate herringbone in womenswear. Meanwhile, digital screens in the central, triple-height atrium space are used for visual merchandising.
The top floor features Fuego, a Mediterranean wine bar offering sweeping terrace views, along with a vibrant children’s section bursting with bright displays including abstract trees at each corner. Here a ‘talking tree’ engages children and toddlers, while a ‘magic mirror’ transforms them into pirates or princesses.
With more than 30 flagship brands and on-site services including beauty rooms and an Aveda Blow Bar, the new space delivers a premium shopping experience.
