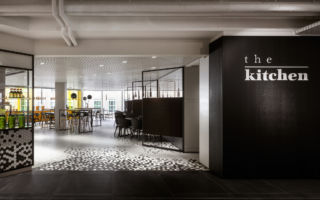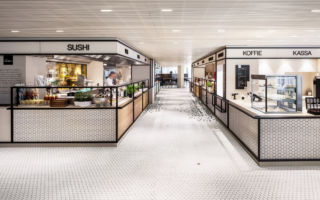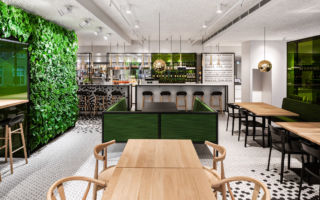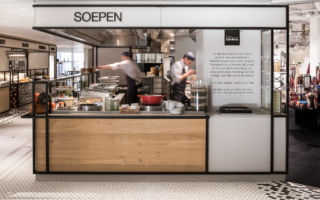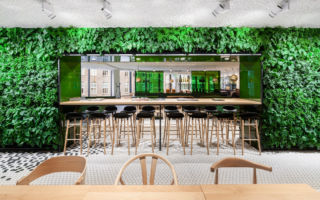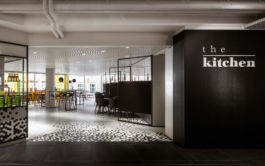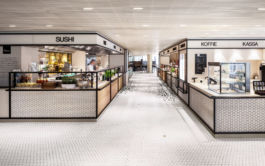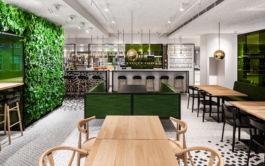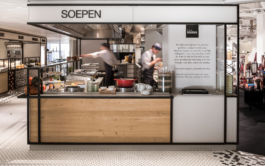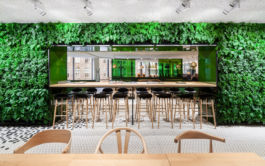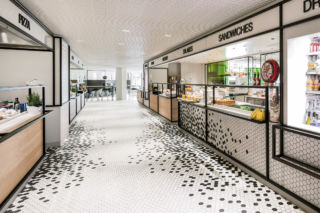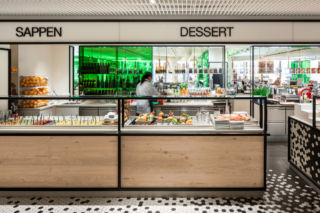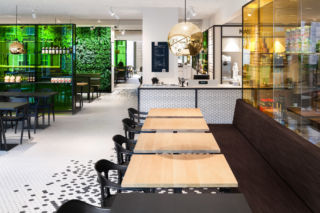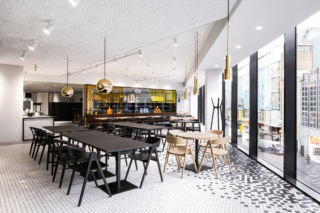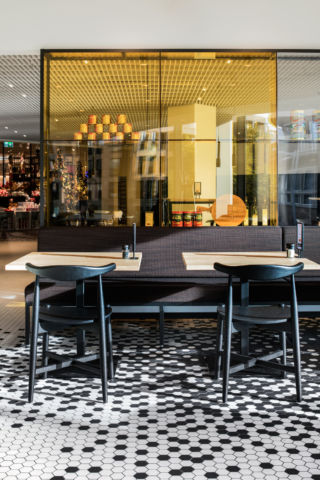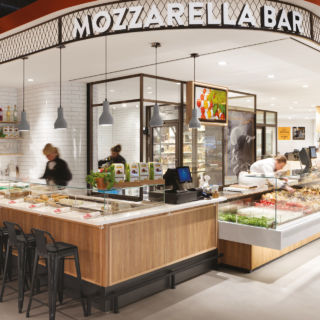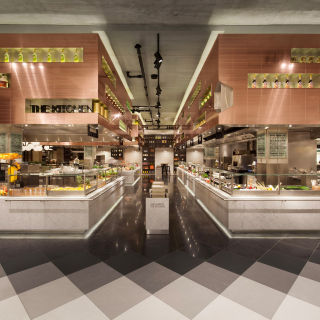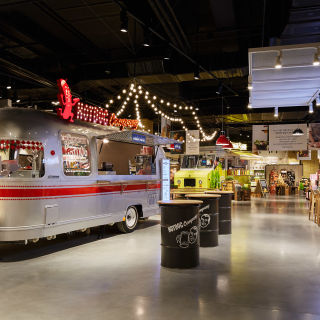The Kitchen at De Bijenkorf, Utrecht
Design Credit:
i29
i29.nl
The Netherlands’ largest luxury department store, De Bijenkorf has been exploring new approaches to customer experience via creative collaborations. Following an Artist in Residence collaboration, the company has partnered with i29 to design ‘The Kitchen’, a high-end food hall positioned at the top of its Utrecht store.
Over 850 square metres, the space offers a number of cuisines and dining options, as well as seating ranging from bright and open to quiet and cosy. Freshness and variety are key to the culinary choices on offer, and these same themes are captured in the overall aesthetic of the space, inviting customers in from the department store.
i29 interior architects have brought a fresh, upmarket look to food hall dining.
A largely white palette creates a sense of the fresh and wholesome, with pale timbers, simple metal framing and brass details lending a clean yet stylish air. Inspired by the company name, which translates to ‘beehive’, black and white hexagonal tiles create a playful honeycomb across the floor and along the stall-fronts.
A wall of leafy plants softens the crisp lines and brings in a note of nature, while providing a backdrop to one of the seating areas. Colored glass cabinets in yellow and green allow a glimpse into the cooking and preparation process – and artfully tie into the greenery and the brass highlights. Thick custom fabrics soften the bench seating, underscoring the designers’ careful attention to both appearance and durability.
The result ties into the store’s overall identity – while making the Kitchen a destination worthy of its penthouse location.
