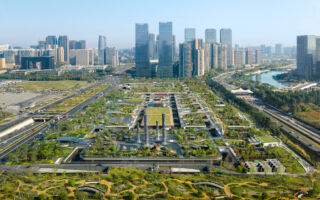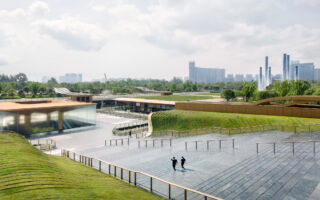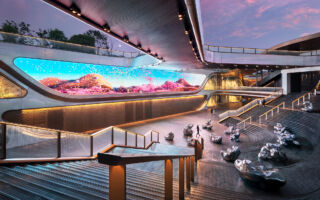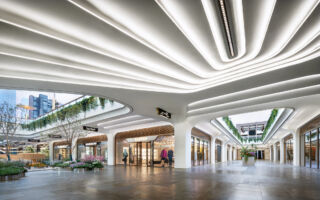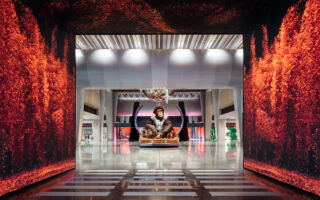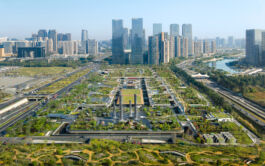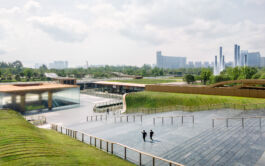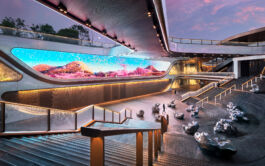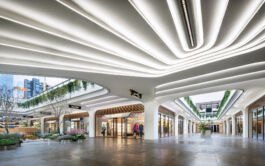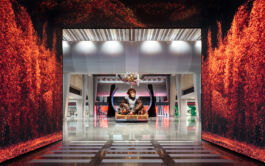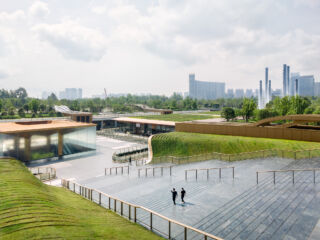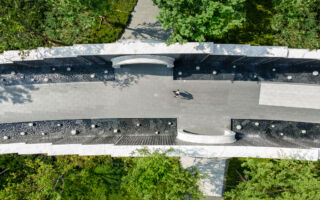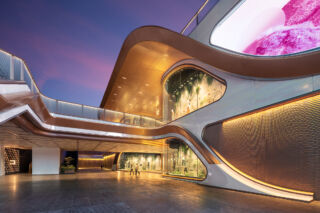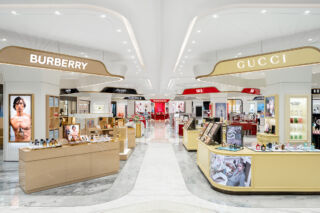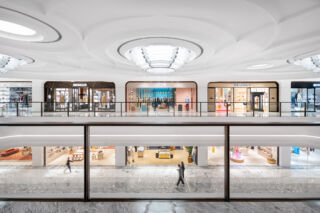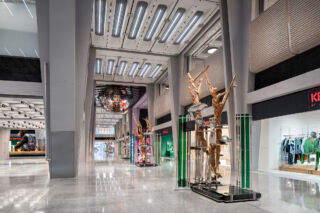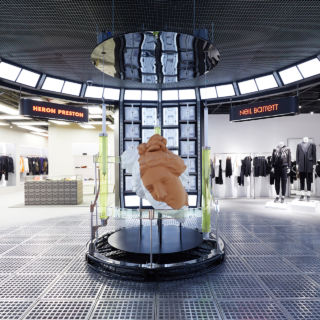SKP, Chengdu
Design Credit:
Sybarite: Full Retail Design Services
sybarite.com
Field Operations: Landscape Design
fieldoperations.net
Speirs Major: Lighting
smlightarchitecture.com
Jin FX: Art and Animatronics
youtu.be
Eckersley O'Callaghan:
Advanced engineering
eocengineers.com
The Fountain Workshop: Water Features
fountains.co.uk
Arup (Shanghai): Fire Protection Engineering
arup.com
Buro Happold: Structural and MEP feasibility
burohappold.com
ECADI: Local architect:
ecadi.com
SKP Chengdu is quite simply one of the most innovative retail developments anywhere in the world: jawdropping in scale and imagination.
Constructed during the pandemic, it took only three years to build, and demonstrates the increasingly confident and creative can do attitude of China, as well as a superb combination of masterplanning, urban transport planning, landscape design and retail design, from an international team of experts, in collaboration with SKP locally, as well as the Local Design Institute (LDI) Ecaldi.
Perhaps more importantly it represents an incredibly ambitious vision for physical retail by the client SKP, who over the past decade has built the world’s world’s largest department store in Xian, and the world’s top department store in Beijing, which redefined the luxury department store experience with its otherwordly art themes.
Located next to the New Century Global Centre – the world’s biggest building, SKP Chengdu is a sunken, mixed use development set over 190 acres, with 260,000 square metres of retail and hospitality and over 1,300 first tier global brands. 99% of the five level development sits underground, with excavations up to 30m deep, whilst the ‘roof’ is a huge urban park.
With masterplanning and retail design from Sybarite, who have also created the concepts for the other SKP developments, the site is divided into parkland, bookended by SKP and SKP-S department stores, connected by two 250m retail and culinary avenues running in parallel.
“I see SKP Park Chengdu like a symphony, a lengthy composition with several movements that have rhythm, a pulse and that crescendo every so often” Torquil McIntosh, Sybarite Co-Founder
SKP Park on the surface, is a beautifully landscaped park that acts as an urban sponge and public space. It features a ‘Botanical Quilt’ of 33 interconnected landscapes, with more than 300 species of plants, many unique to Chengdu.
Given the site sits within a city Green Belt, Sybarite came up with the idea of Park and sunken department stores. Sybarite organised a landscape design competition with the client, which was won by Field Operations, the award winning landscape design company founded by James Corner, who were responsible for New York’s iconic Highline. They were selected because their design proposal for the park corresponded to the architecture below as a cohesive scheme that tells the story of ‘Parallels’.
Sustainability and public transit are fundamental to the scheme, in order to classify this as a Transit Oriented Development (TOD). Parking and public transportation sit on the lowest levels, whilst retail takes the middle parts. A sense of openness is created with a ‘moat’ design for the Avenues and for the facades of SKP and SKP-S. This allows natural elements of light and air from above to ensure that the journey below ground is light drenched even though it is sunken, whilst protecting the unobstructed parkland above.
The scheme combines the natural and digital in wonderful ways. The “Towers of Life’ are six giant water beacons between 26 and 39 m tall, which gleam at night. These tower above the entrance to SKP-S. Since nothing was able to be built above ground level these water beacons are the significant silhouttes on the skyline that represent the presence of SKP Chengdu. Sybarite worked with the Fountain Workshop to derive them and they were inspired by the idea of the parallel world, where a micro climate is created by the sheer volume and flow of water and their transforming nature within the landscape itself. They stand on top of SKP-S, which is a nod to the gravitational next generation space that lives beneath.
At the other end, an amphitheatre with huge digital screen and organic seating sculptures serves both as a public event space and flanks the powerful ‘Y Bridge’ entrance to the SKP department store.
SKP-S is a deliberately new type of department store: a futuristic shopping experience, merging luxury retail with immersive environments under the different ‘Otherworldly’ storytelling themes. The concept of SKP-S is as a platform for brands to imaginatively express their ‘alter ego’ in a laboratory-like environment, which embraces ‘experience per square metre’ and purposefully pushes the boundaries of retail experience.
Where SKP-S Beijing featured Mars, Xian featured ‘Rebirth on Earth’, Chengdu SKP-S is the next chapter, presenting a “Utopian vision of a Parallel World’.
The architecture spans two floors with a striking Brutalist-inspired design, featuring concrete textures and expansive, dramatic spaces.
Key installations include the “Floating Populus,” a symbol of resilience and life force, the “Gorilla Spacewalk,” representing the breaking of time barriers, and “The Supernova,” a kinetic piece inspired by stars, planets, and gravitational waves that connects the themes of time and space and living in a parallel world
SKP Chengdu has already won multiple awards and justly serves as a benchmark and beacon of creativity not just in retail, but in the very conception of sustainable urban design. Given the restrictions on new builds for China in connection with carbon neutrality and responsibility to sustainable buildings, SKP Chengdu is an ingenious and imaginative solution to developing Green Belt land with tight constraints.
