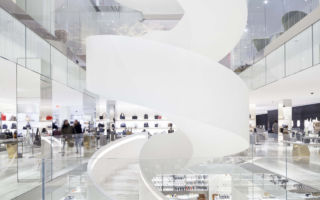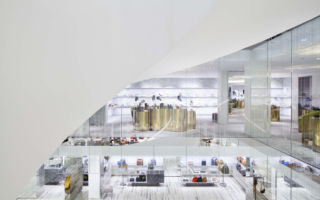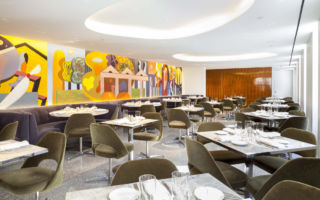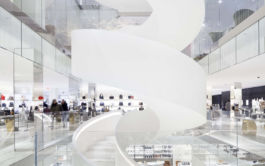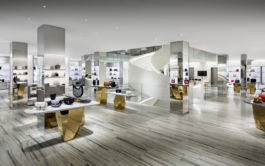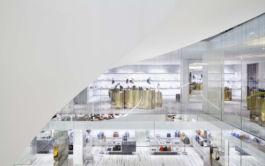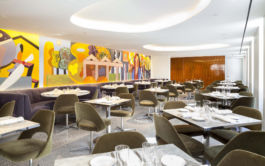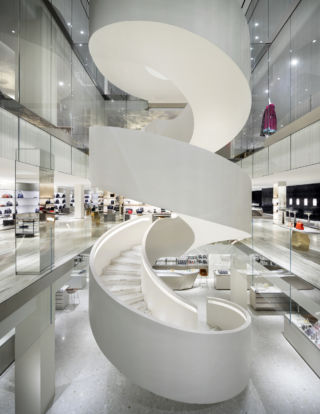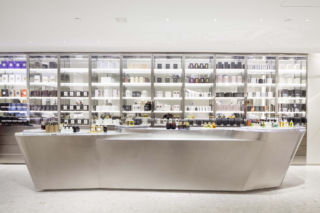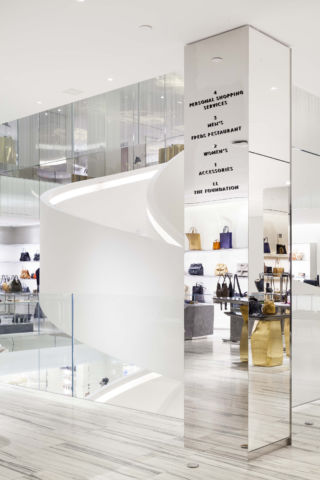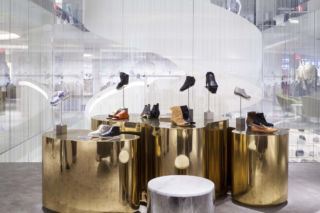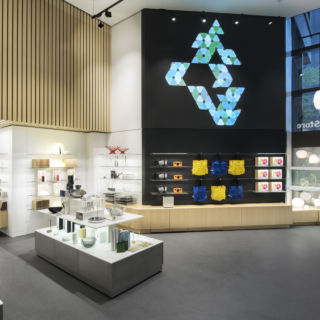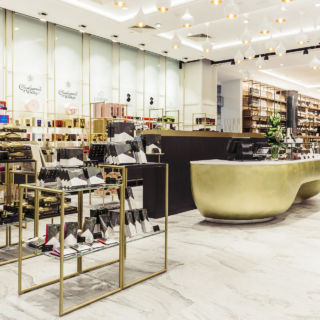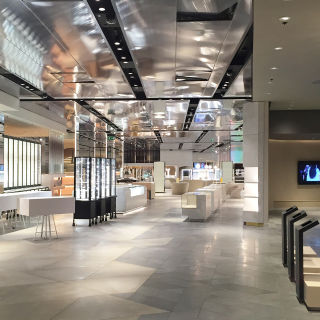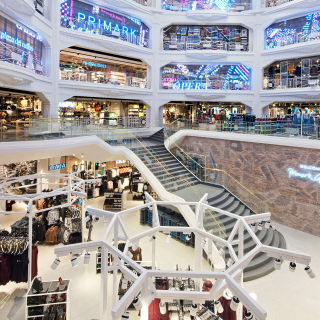Barneys, New York
Design Credit:
Steven Harris Architects
stevenharrisarchitects.com
It’s been 19 years, but upscale retailer Barneys New York has returned to its original haunt in Downtown Manhattan. And it’s a comeback marked by serious style.
Designed by Steven Harris Architects, the 58,000 square foot flagship spans almost an entire city block. But although its location – and highlights such as a majestic stucco spiral staircase – are nods to its 1923 predecessor, the new Barneys is very much of the 21st century.
Its five-storey, open-plan design, which includes a vast central atrium, evokes a sense of splendour and invites visitors to crane their necks. Sparingly outfitted, the space suggests careful and selective curation – a gallery of goods rather than a traditional department store.
This iconic New York retailer boasts a bold new identity crafted by Steven Harris Architects.
Bronze and marble notes are featured throughout, with sculpted displays that wouldn’t be out of place at MoMA. Sleek Danish-inspired furnishings add pops of colour against the monochromatic, textured walls and terrazzo flooring.
A gleaming black marble entryway leads customers into a space showcasing leather goods and fine jewellery, with expansive floors above and below dedicated to upmarket fashion and beauty respectively – and a fourth floor set aside exclusively for private shoppers.
But browsing is only part of the experience, augmented as it is by iBeacon product recommendations and digital point-of-sale options. An in-house Fred’s restaurant plating Italian cuisine makes for welcome respite between trying on new clothes; there’s also a Blind Barber barbershop and a spa to round out the experience.
It’s a homecoming sure to make the society pages.
