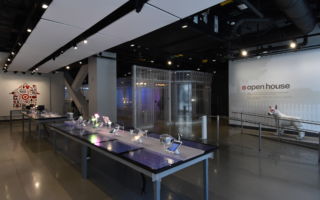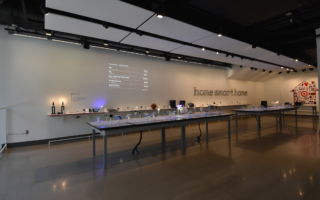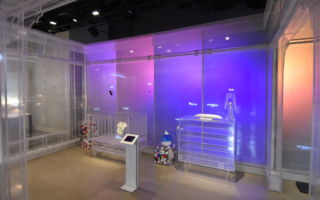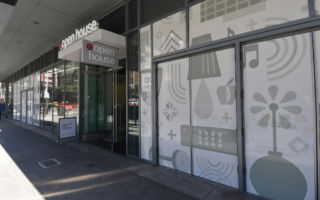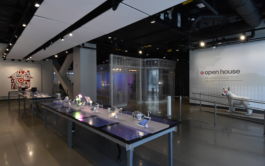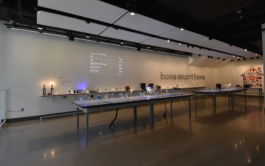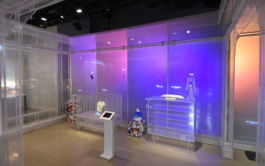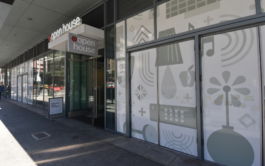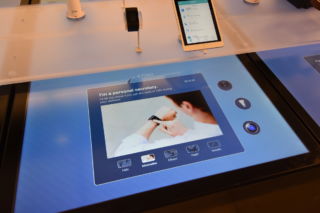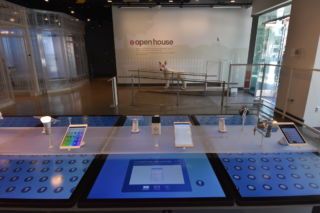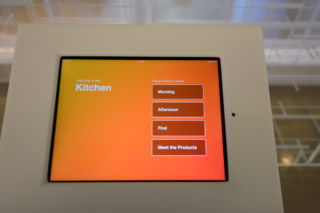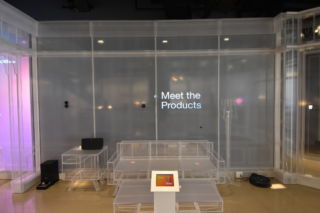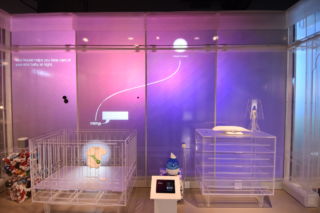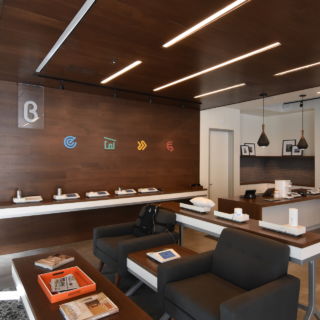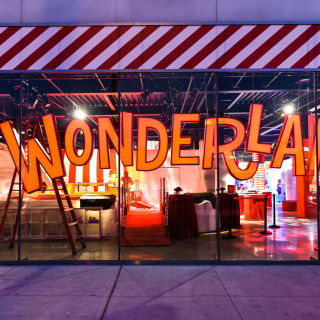Target Open House, San Francisco
Design Credit:
Local Projects
localprojects.net
If asked to imagine a house in San Francisco, you’re more likely to describe a colourful multi-storey Victorian building than a museum-like setting with walls and furniture cut from clear acrylic. At least until now.
Located in San Francisco’s downtown Metreon complex, Target’s Open House concept store is a forward-thinking space that explores the possibilities of how connected technology – the ‘internet of things’ – might shape how we live at home.
The goal is to familiarise consumers with the growing realm of home-based high-tech products, and the IoT products are set up to function as they might in the ‘real’ world. In the nursery, for example, a baby monitor connects with a lamp and coffee pot in recognition of the rituals around night-time feeding.
Local Projects have crafted an experiential retail space that explores the future of connected living.
Interactive screens incorporated into the Perspex walls respond to customers’ explorations of the store’s products as they walk throughout the ‘house’, trying and testing objects. And although every object in the store is for sale, the spacious, gallery-style setting makes each product a discussion point – encouraging customer interaction and socialisation.
This is all by design. A lab as much as a store, Target Open House aims to explore and consider customers’ visions for how they live in future, and goes so far as to solicit feedback for use in guiding subsequent development and design focus. The space will also be used for tech talks, meet-ups and other events to highlight new products and developments in IoT.
It’s an open house that opens your eyes to the house of the future.
